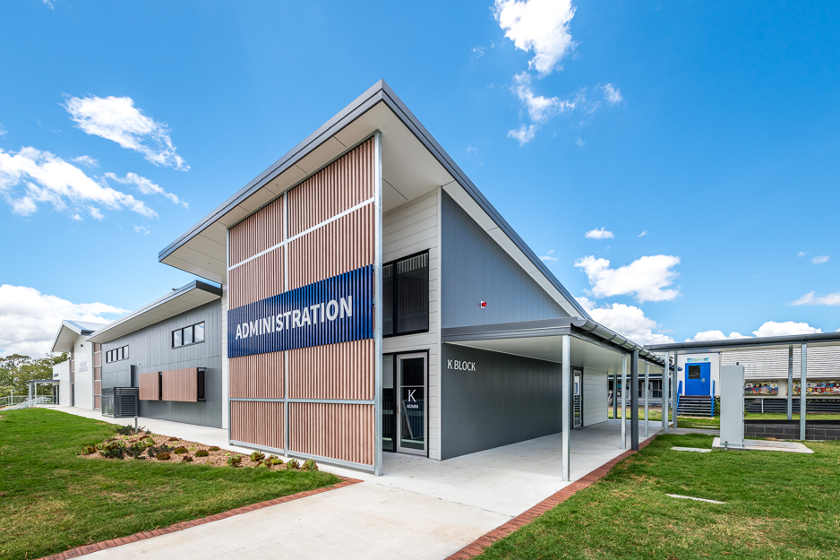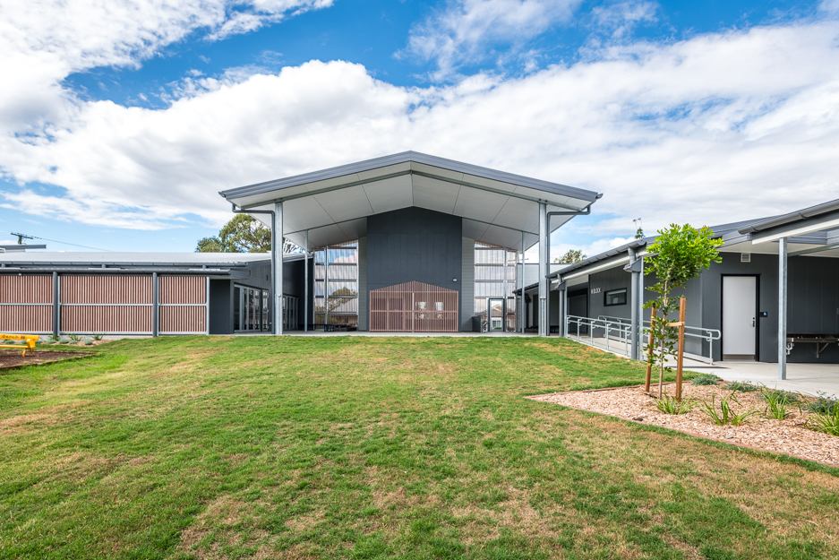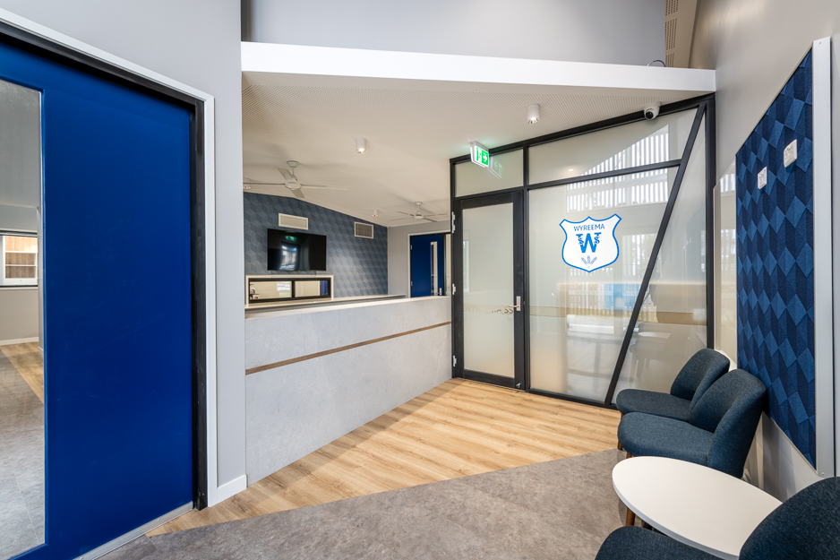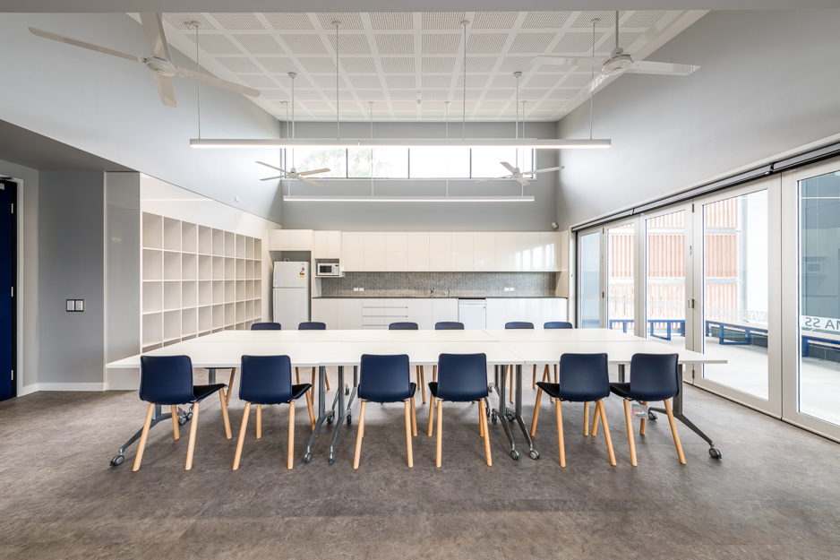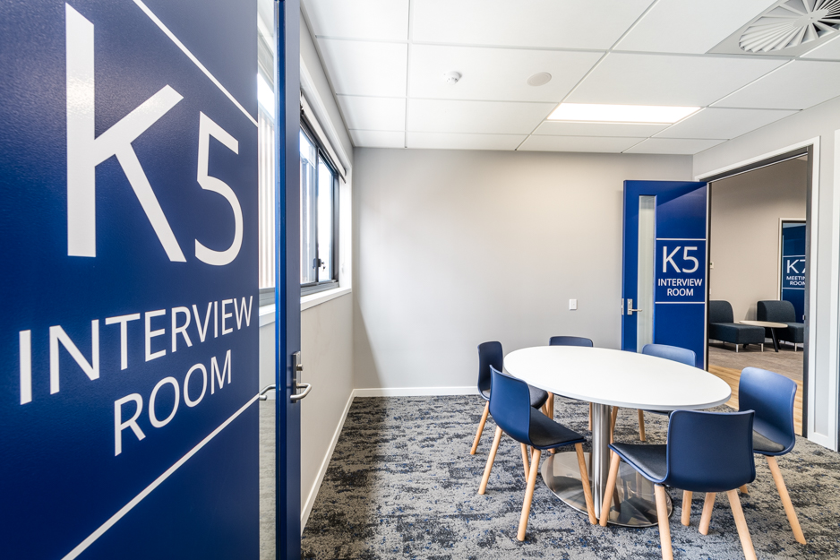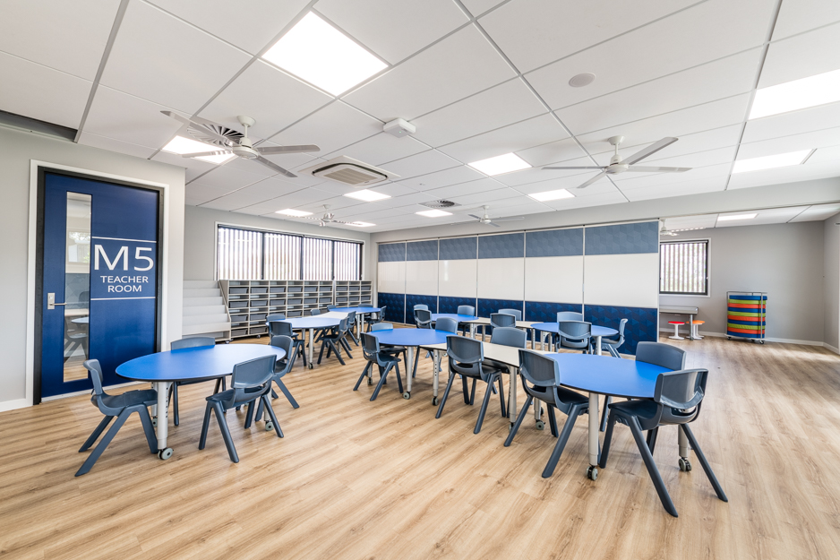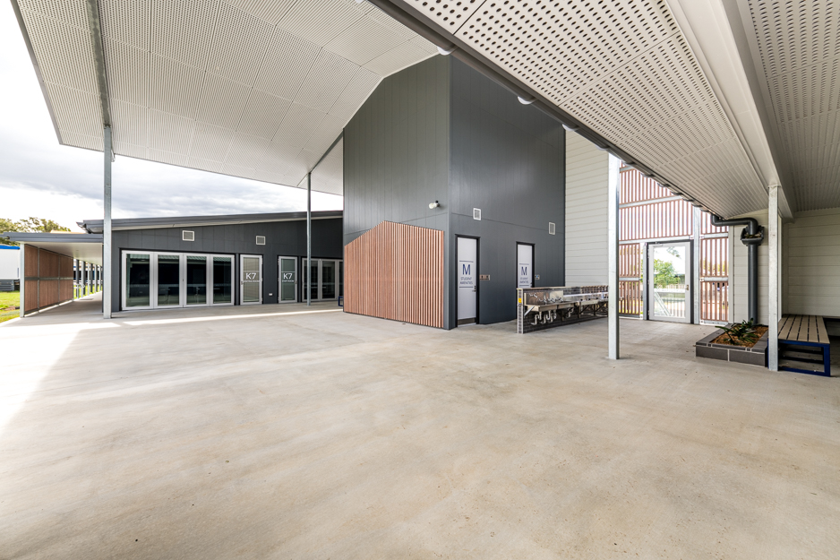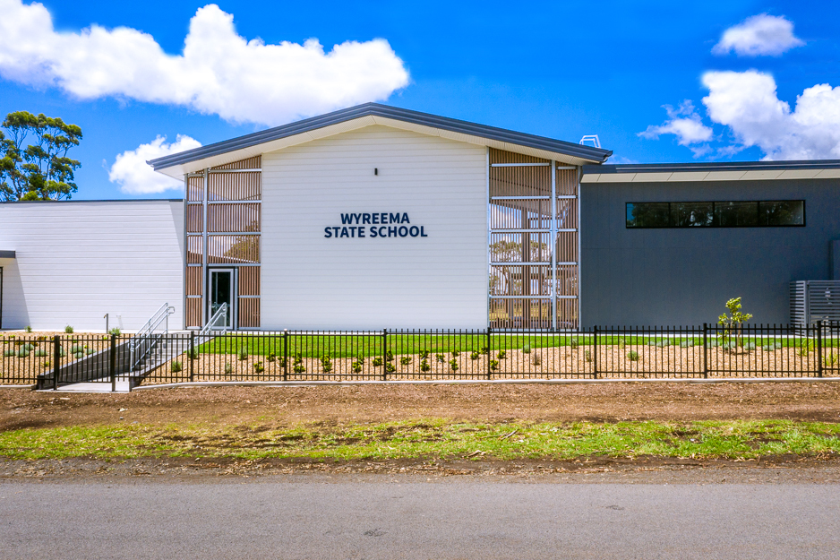Wyreema State School
Wyreema State School
Architecture | Interior Design | Project Management
This project at the Wyreema State School, encompassed both the Principal Consultancy and Project Management of a new administration building, five (5) GLA’s, an undercover area, tuckshop, secure store along with an extension to the existing library, a new carpark & bike store. In keeping with the previous design identity of the schools weatherboard structures the new built elements have greatly increased the school’s facilities creating a warm and welcoming environment for the current and future school community.
- CATEGORIES Government & Public
- DATE 2020


